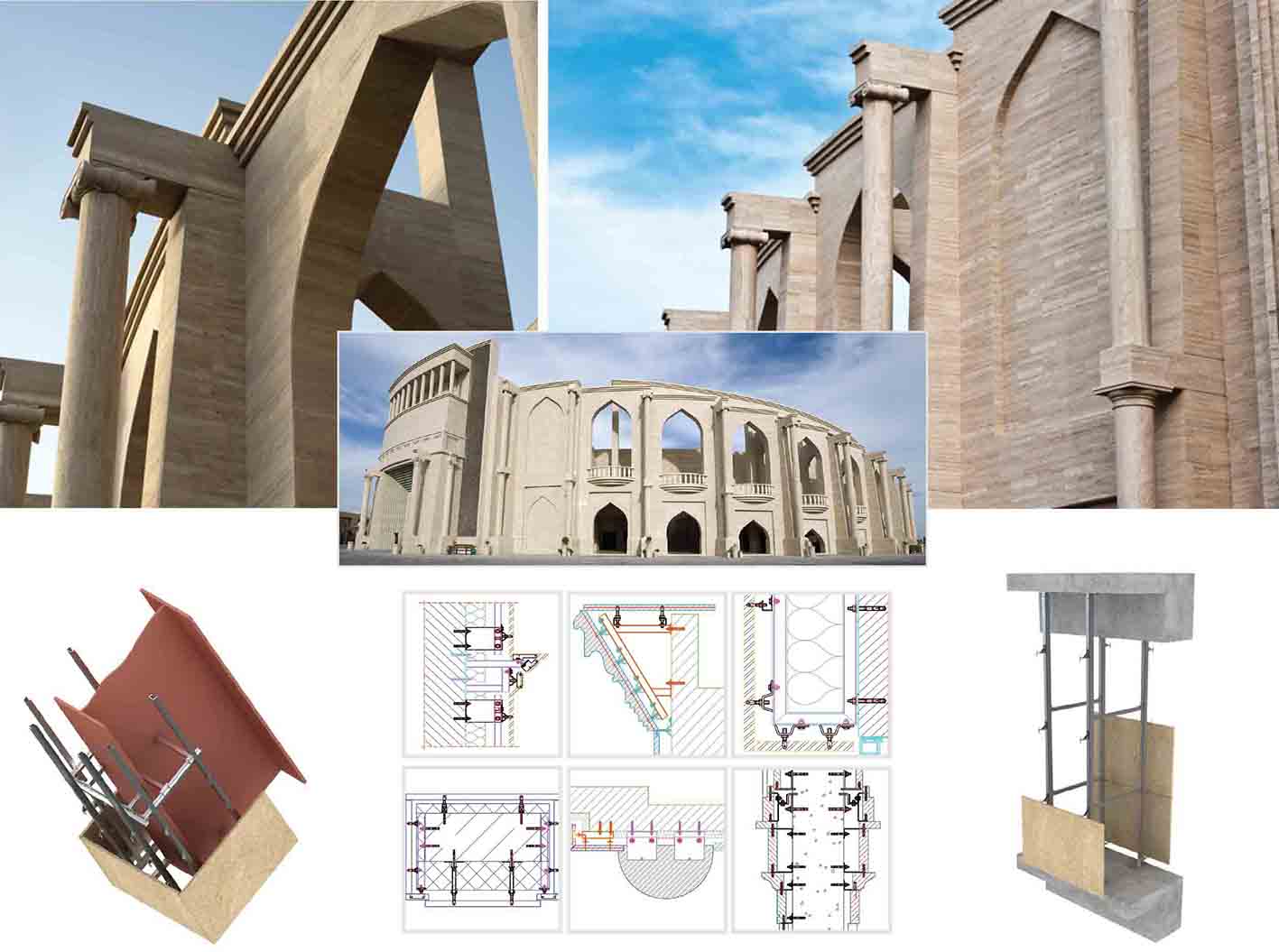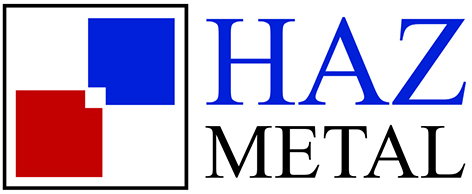
Designing for Facade Cladding
HAZ Metal provides services in the design of fixing systems and the preparation of structural calculations. This service is done in the company technical department using CAD software and stress analysis programs.
 • Shop drawing with application details
• Shop drawing with application detailsOur technical department receives the necessary technical information of the project in order to propose the most suitable, secure, easy to use and economical fixing systems in accordance with the project criteria. Custom design is also made in accordance with the architecinfo@hazmetal.comtural drawings of the project.
Please contact us with any inquiries.
HAZ Metal provides the necessary technical documentation for submission to the project officials in order to receive approval for the fixing system elements. The following principles are used in the design and structural calculations for natural stone fixing systems.
Finite element stress analysis is implemented for complex structures where the structural integrity of the fixing systems needs to be maintained. This procedure is specially made for sub-channel systems and unitised panel façade units.
 • Structural analysis report
• Structural analysis reportHAZ Metal can offer the design and engineering services for any type facade cladding by referring to any internationally renown standards. The engineering department will relate to the specifications of the project and conduct its design and dimensioning according to the requested criteria.
 • Finite element method stress analysis
• Finite element method stress analysis
• Parametric design
Reference is made to the following standards:
| EC 0 - EN 1990 | • Basis of structural design |
| EC 0 - EN 1090 | • Execution of steel & aluminium structures |
| EC 1 - EN 1991-1 | • General Actions - Wind |
| EC 2 - EN 1992 | • Design of concrete structures. General rules |
| EC 3 - EN 1993 | • Design of steel structures |
| EC 6 - EN 1469 | • Natural stone products. Slabs for cladding |
| EC 6 - EN 1996 | • Design of masonry structures |
| EC 8 - EN 1998 | • Design of structures for earthquake resistance |
| EN 10088-2 | • Steel plates, sheets and strips stainless and heat resisting |
| BS 8298 | • Design and installation of natural stone cladding |
| BS 6105 | • Corrosion resistant stainless steel fasteners |
| BS 6399 Part 2 | • Code of practice for wind loads |
| DIN 18 516-1 | • Cladding for ventilated walls |
| ASTM C1242 -12 | • Standard guide for stone attachment systems |
| ASTM A 276 | • Specification for stainless steel bars and shapes |
| ASTM 666 | • Specification for annealed or cold worked austenitic stainless steel sheets |
| ASCE | • Minimum design loads for buildings |
